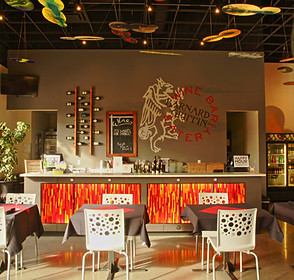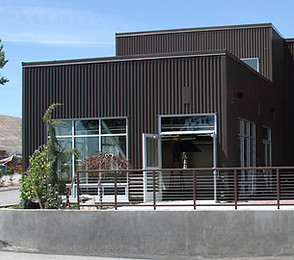

Barnard Griffin Winery
Tasting Room Renovation
& Additions
Richland, Washington

The renovation remodeled the existing display, tasting and sales areas; constructed a new kitchen in the existing VIP tasting room; and expanded the existing facility by 10,000 square feet. This provided room for a new art glass studio, second floor office suite, and two new patio spaces. Primary design criteria included creating a warm, inviting atmosphere highlighting Barnard Griffin wines and glass art. Tile and polished concrete floors were chosen for their aesthetic appeal, durability and stain resistance.
Warm colors, wood cabinets with backlit glass art and metal accents were used to accentuate the wine and art displays. A curvilinear wood slat ceiling gives additional warmth and visual interest to the sales area. Acoustical clouds with custom art glass light fixtures; and dining tables cut from a single redwood tree finish off the VIP Tasting room.

